Casa triplex vacacional. Proyecto de reforma e interiorismo.
A pesar de tener su esencia, la vivienda requería de una nueva zonificación y arreglos para adaptar los espacios a las necesidades de una casa de ALQUILER VACACIONAL con 11 plazas. Los dueños necesitaban más habitaciones, adaptar 3 baños, una cocina más espaciosa y sobre todo conseguir la sensación de hogar en un alquiler vacacional. En […]
INTERIORISTA: ADELA MALDONADO
28 agosto, 2017
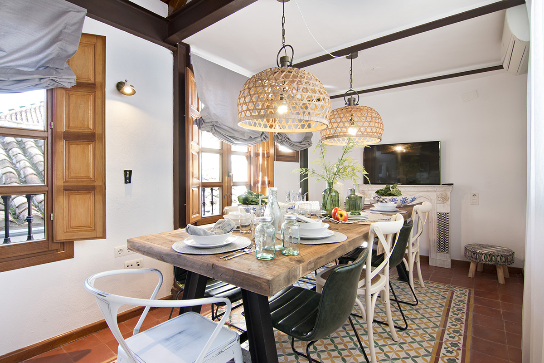
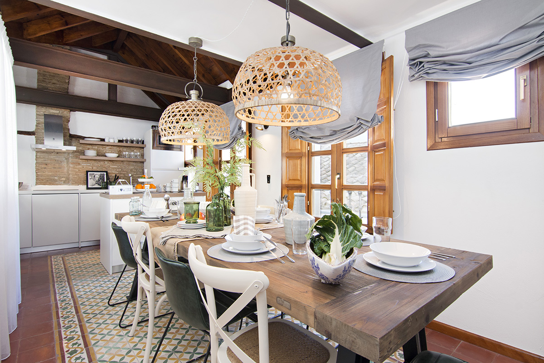
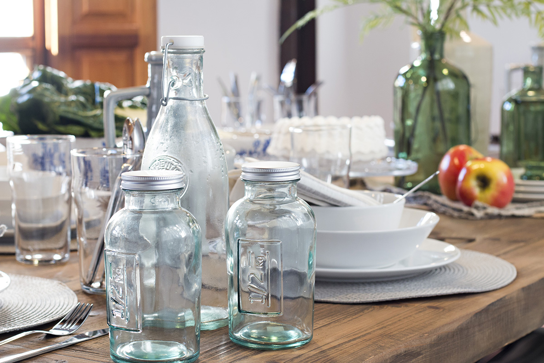
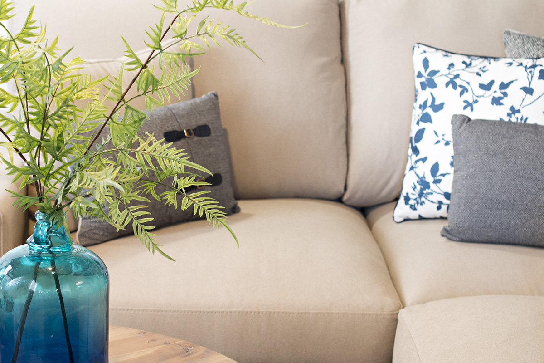
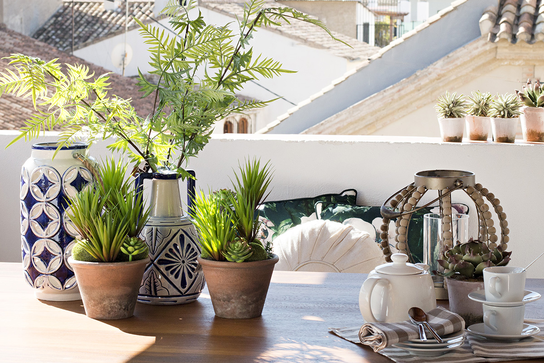
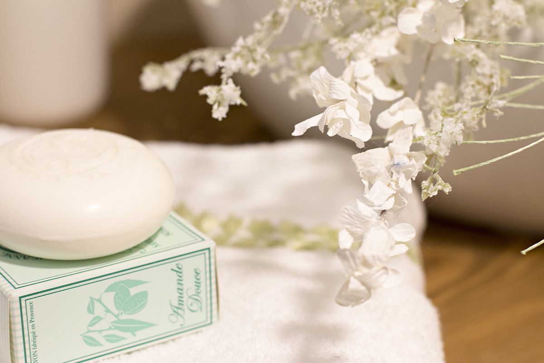
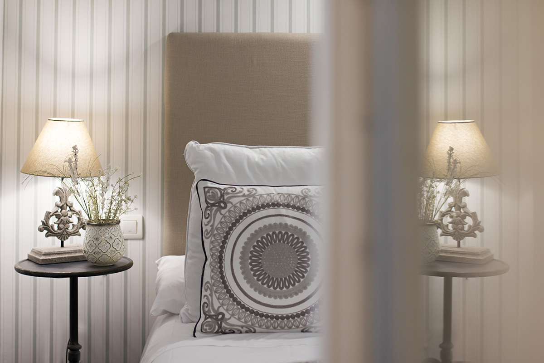
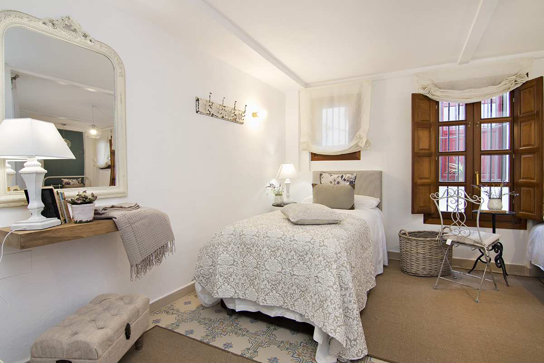
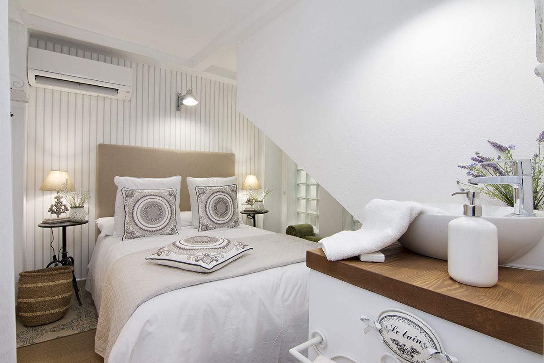
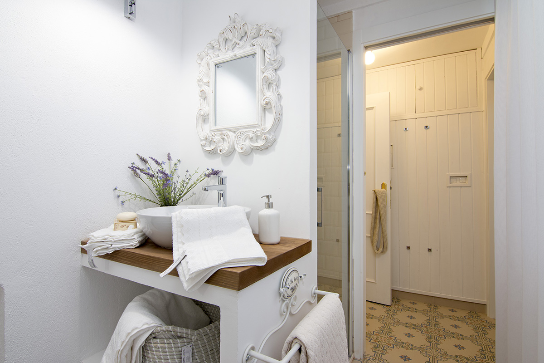
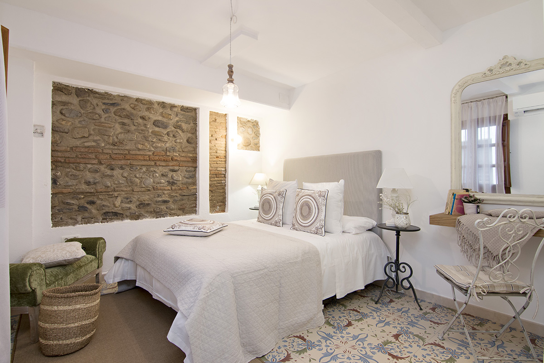
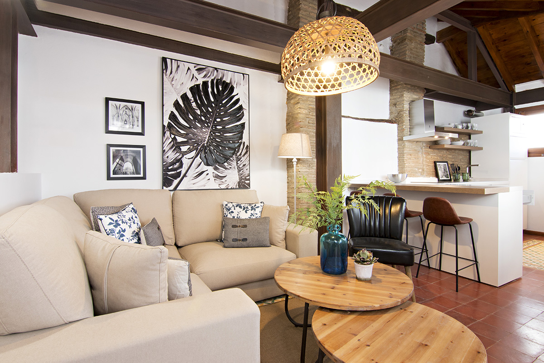
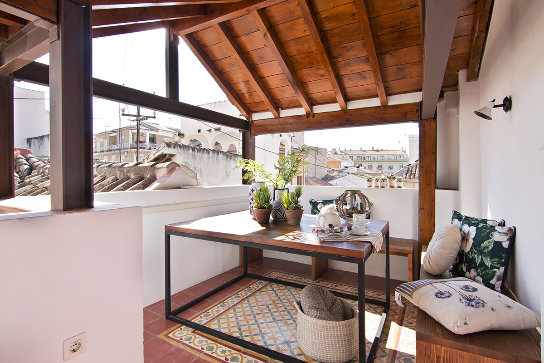
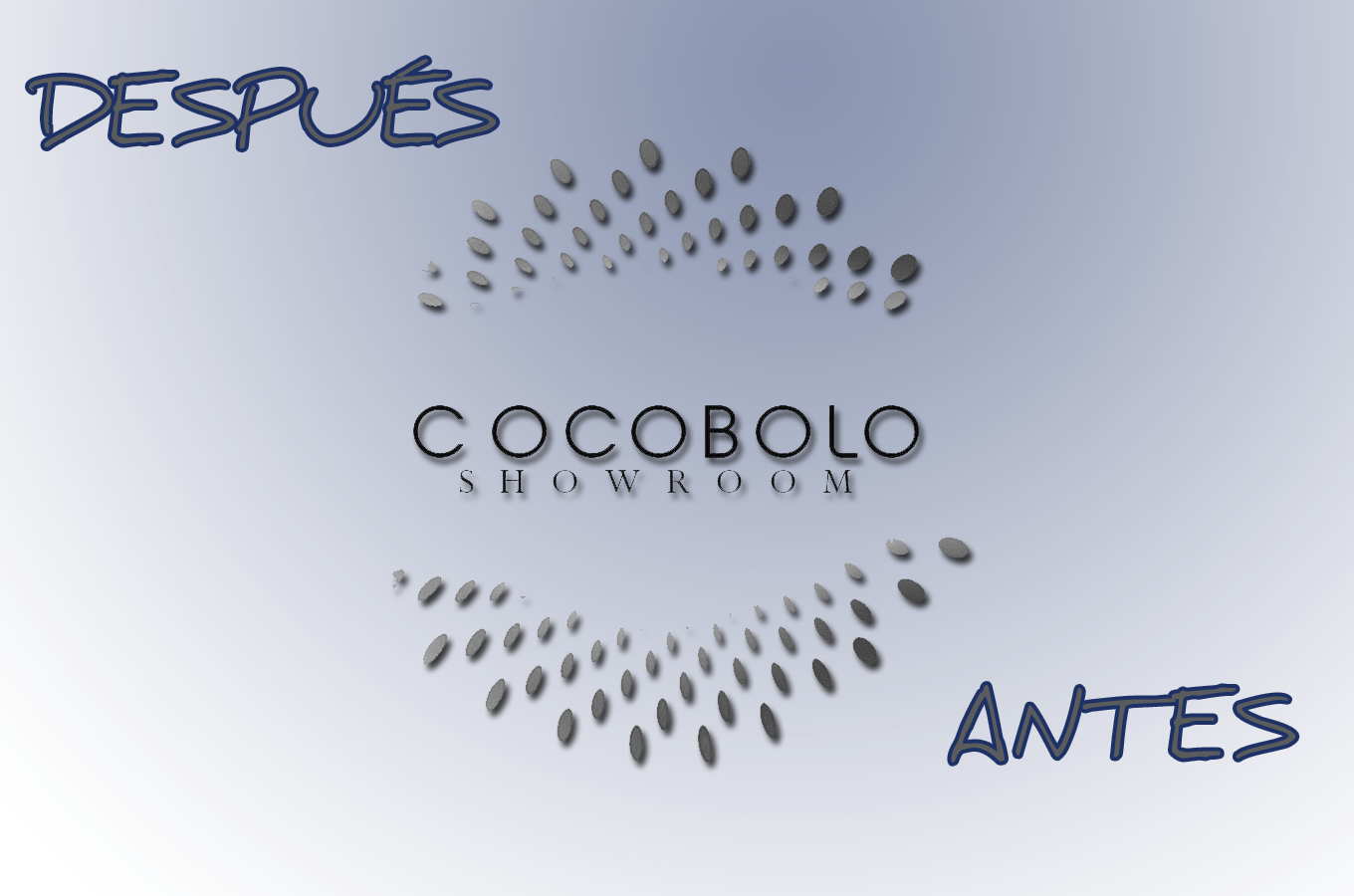
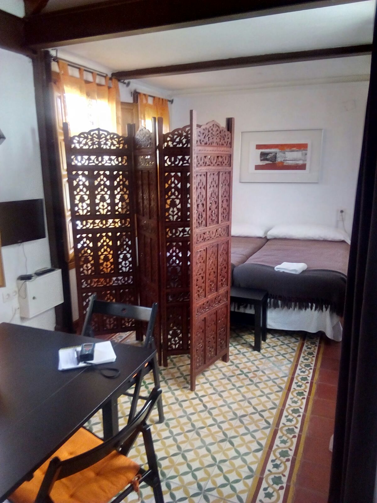
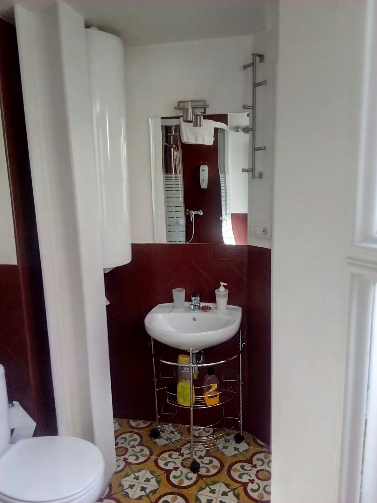
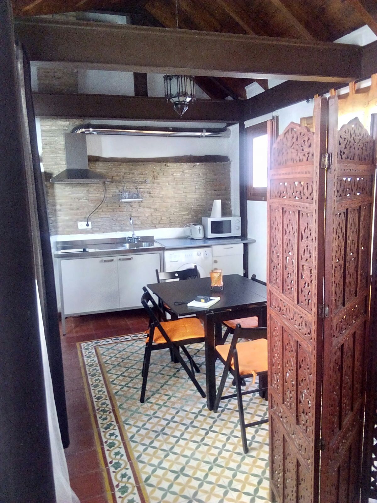
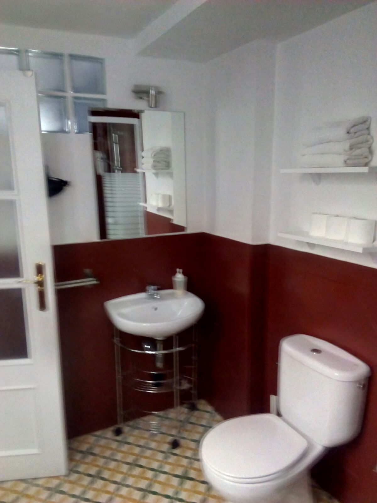
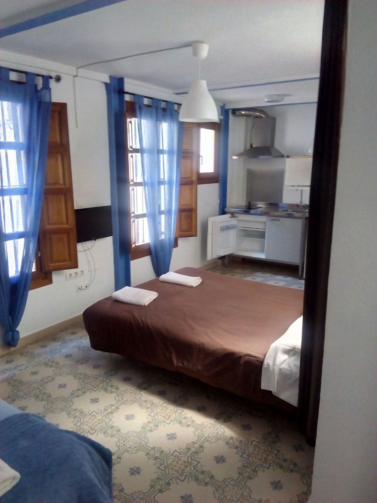
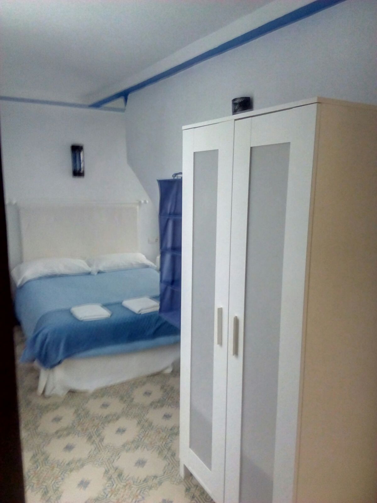
A pesar de tener su esencia, la vivienda requería de una nueva zonificación y arreglos para adaptar los espacios a las necesidades de una casa de ALQUILER VACACIONAL con 11 plazas. Los dueños necesitaban más habitaciones, adaptar 3 baños, una cocina más espaciosa y sobre todo conseguir la sensación de hogar en un alquiler vacacional. En definitiva, un piso grande de inspiración natural en cada detalle escogido. Cuenta con una terraza para comer, charlar y relajarse con mobiliario en su justa medida con detalles coloridos en sus telas creando un rincón mágico.
Proyectos relacionados
-
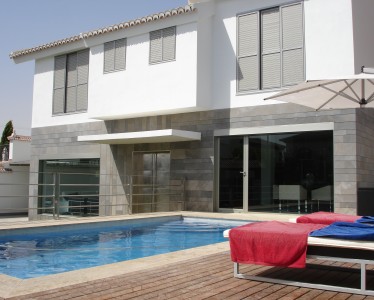 Proyecto de interiorismo y creación de mobiliario en vivienda unifamiliar1. PROYECTO DE DISEÑO INTERIOR, 4. DISEÑO Y CREACIÓN DE MOBILIARIO
Proyecto de interiorismo y creación de mobiliario en vivienda unifamiliar1. PROYECTO DE DISEÑO INTERIOR, 4. DISEÑO Y CREACIÓN DE MOBILIARIO -
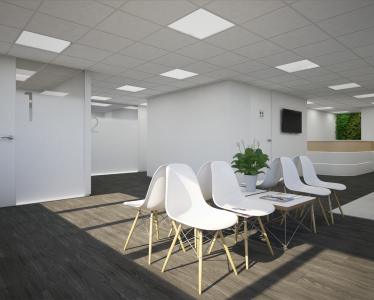 Clínica de alergias. Proyecto de reforma e interiorismo.1. PROYECTO DE DISEÑO INTERIOR, 3. EJECUCIÓN DE REFORMA, 4. DISEÑO Y CREACIÓN DE MOBILIARIO, PROYECTO NEGOCIO
Clínica de alergias. Proyecto de reforma e interiorismo.1. PROYECTO DE DISEÑO INTERIOR, 3. EJECUCIÓN DE REFORMA, 4. DISEÑO Y CREACIÓN DE MOBILIARIO, PROYECTO NEGOCIO -
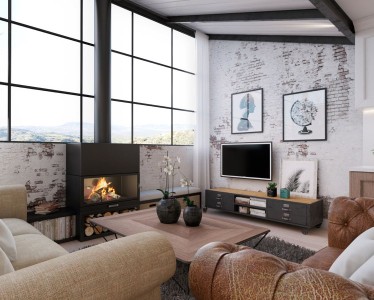 Proyecto de interiorismo de ático en Albolote1. PROYECTO DE DISEÑO INTERIOR
Proyecto de interiorismo de ático en Albolote1. PROYECTO DE DISEÑO INTERIOR

